Freestone Ladera - Apartment Living in San Antonio, TX
About
Welcome to Freestone Ladera
14360 West Grosenbacher Road San Antonio, TX 78245P: 210-903-0909 TTY: 711
Office Hours
Monday through Friday: 9:00 AM to 6:00 PM. Saturday: 10:00 AM to 5:00 PM. Sunday: 1:00 PM to 5:00 PM.
Nestled in one of the most sought-after of locations, Freestone Ladera offers a living experience defined by breathtaking views and unmatched amenities, inside and out. Whether you’re overlooking our scenic landscapes or relaxing at one of our shaded pergolas, the view from your new home are nothing short of extraordinary. Beyond your front door, our community boasts a range of amenities that are sure to impress. Lounge at our resort-inspired pool, stay energized in our state-of-the-art fitness center, or unwind in one of our serene outdoor grilling areas – all while taking the incredible surroundings that make this property truly one of a kind.
Inside, thoughtfully designed interiors are elevated by high-end finishes that bring warmth, luxury, and sophistication to every room. Each space is carefully crafted to offer comfort and versatility, making it easy to feel right at home. Here, every detail is designed with intention. From the tranquil ambiance to the elevated finishes and spectacular setting, Freestone Ladera redefines what it means to live elevated.
Welcome home to Freestone Ladera – an exciting new apartment community in San Antonio that combines modern living with unbeatable convenience. Perfectly positioned near top-tier shopping, dining, and entertainment, our location puts everything you love right at your fingertips. Whether you’re heading out for a night on the town or enjoying a relaxing day close to home, Freestone Ladera offers the ideal blend of comfort, connection, and fun. Get ready to experience a lifestyle designed for both ease and excitement.
Amazing Rental Rates! Don't miss out on these rates, they won't last long!
Floor Plans
1 Bedroom Floor Plan
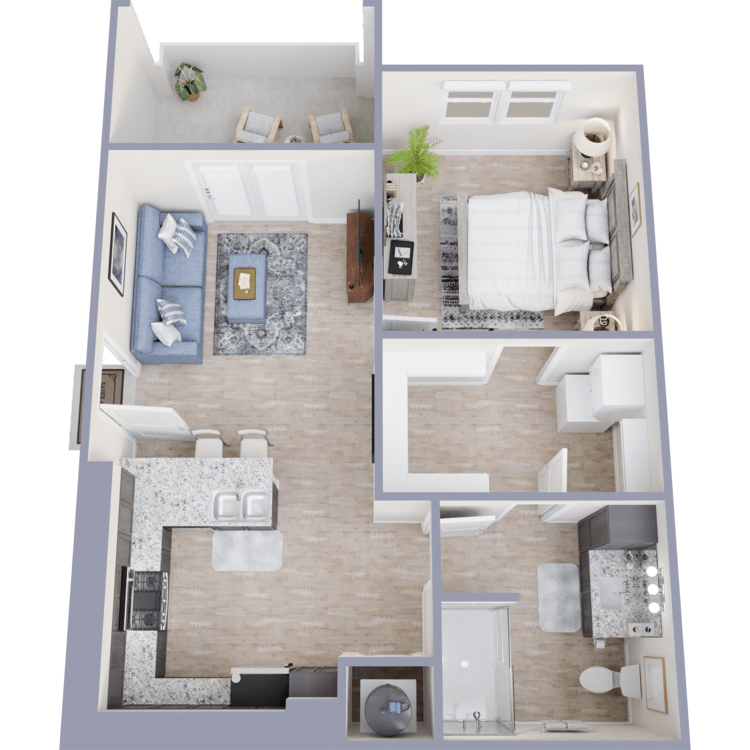
A1
Details
- Beds: 1 Bedroom
- Baths: 1
- Square Feet: 631
- Rent: $1039-$1299
- Deposit: $300
Floor Plan Amenities
- 9Ft Ceilings
- ATT Instant On Services Available
- Balcony or Patio
- Ceiling Fans
- Central Air and Heating
- Disability Access
- Dishwasher
- Extra Storage
- Faux Wood Flooring
- Fenced-in Yards
- Garden Tubs *
- Granite Countertops
- Microwave
- Pantry
- Refrigerator
- Rentable Carports Available
- Rentable Detached Garages Available
- Stainless Steel Energy Star Appliances
- Views Available
- Walk-in Closets
- Washer and Dryer in Home
* In Select Apartment Homes
Floor Plan Photos
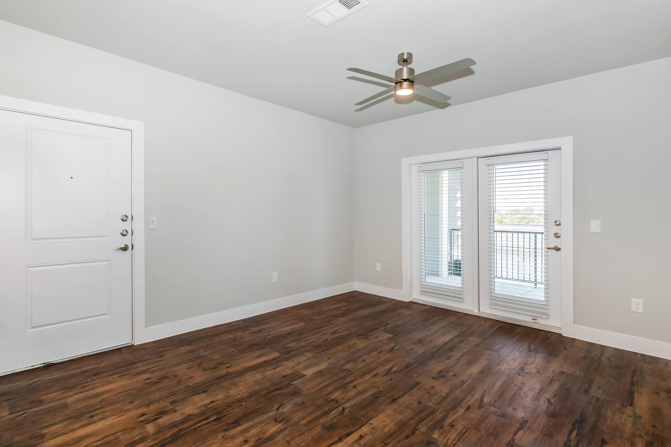
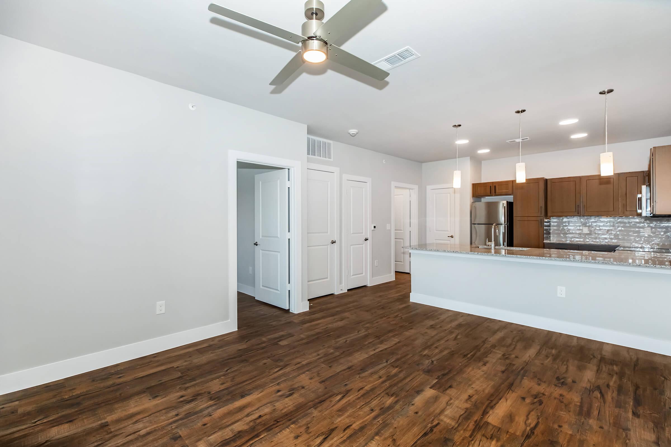
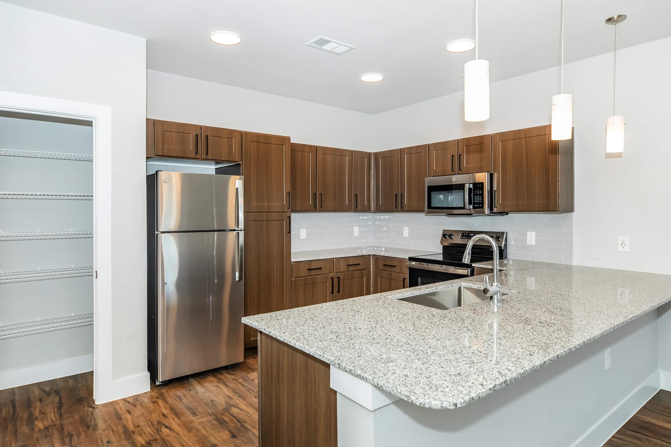
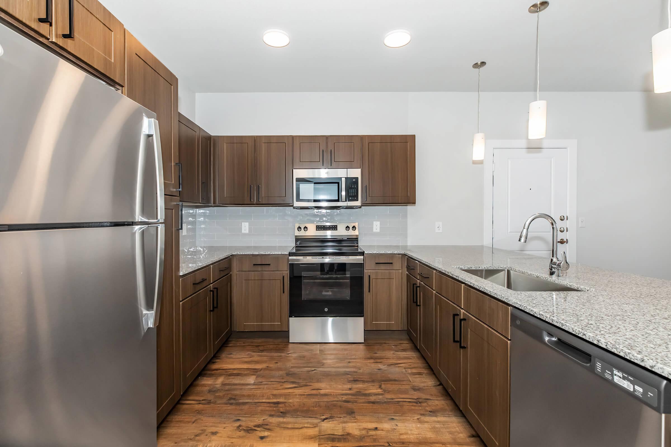
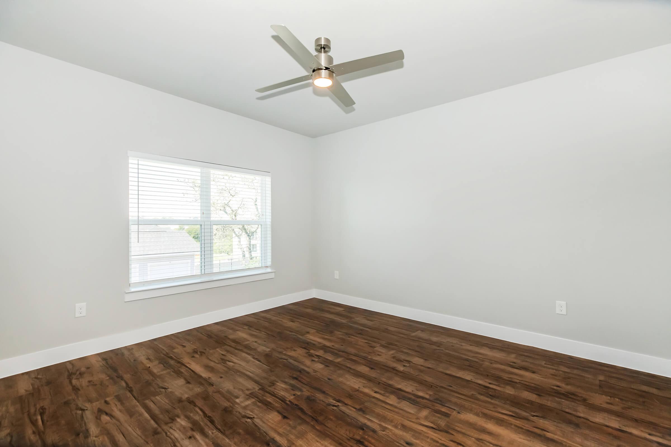
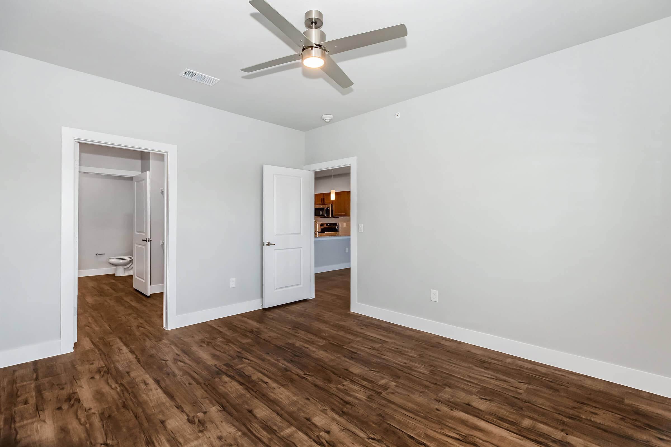
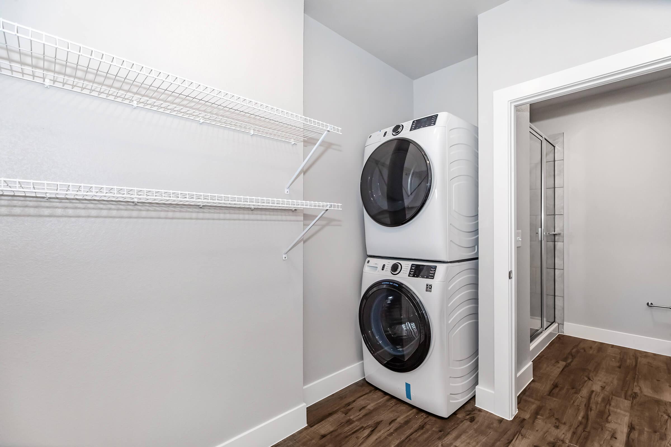
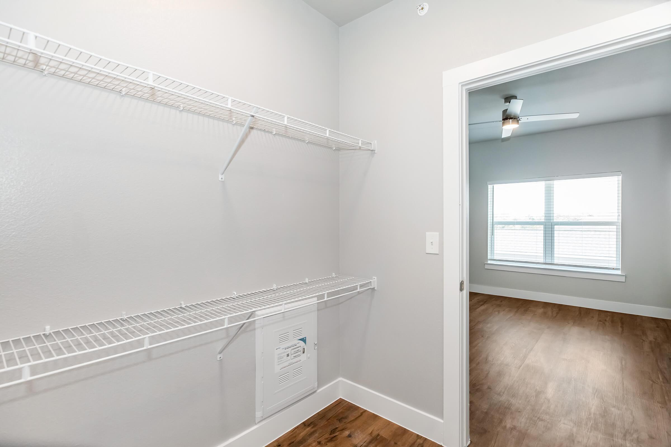
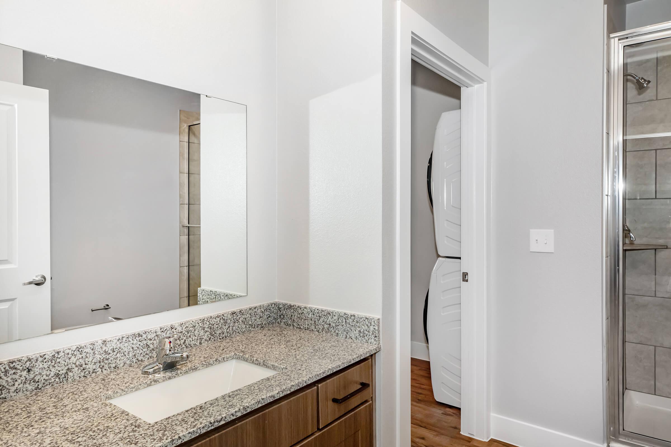
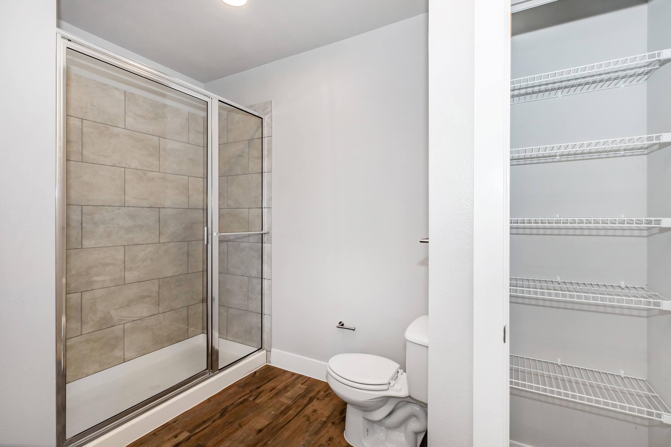
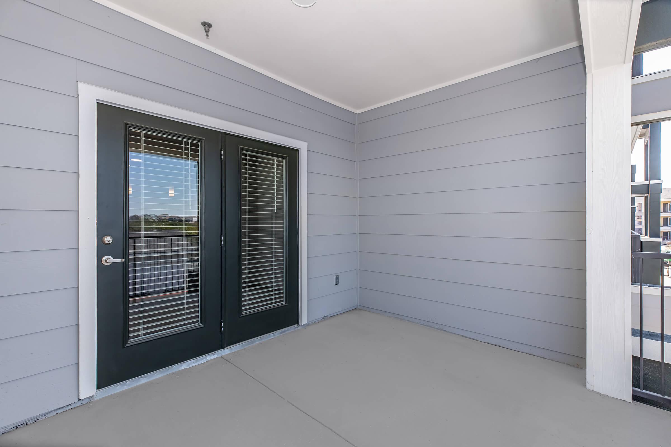
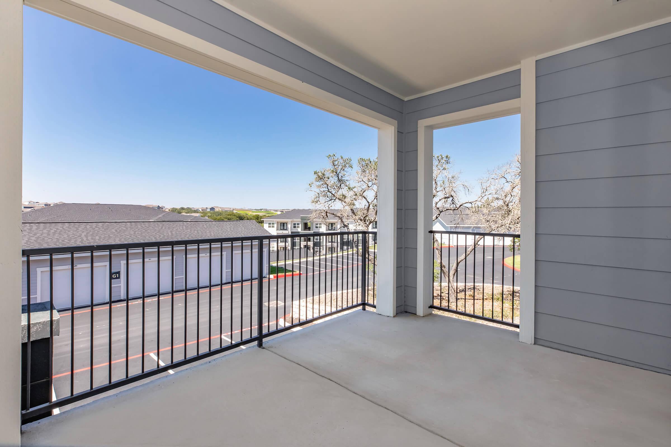
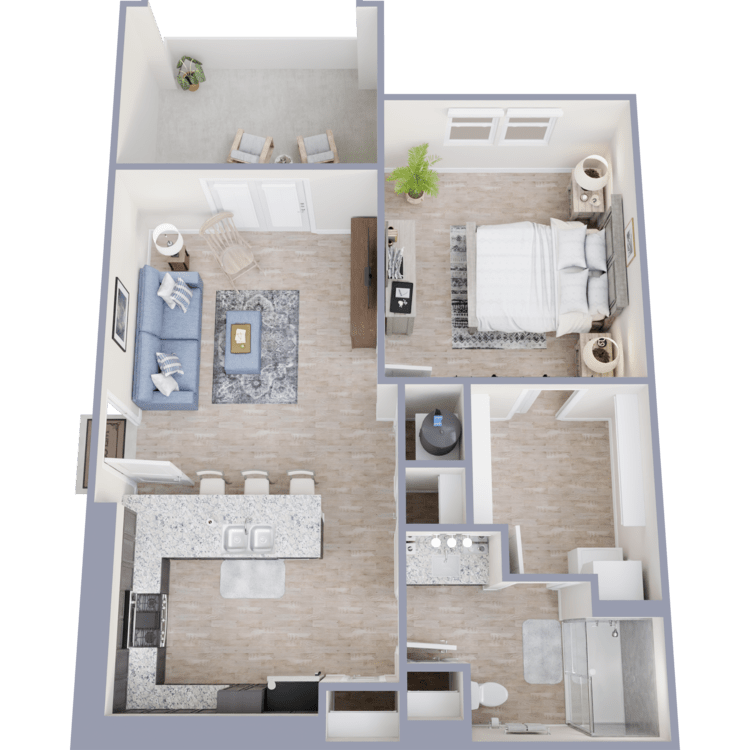
A2
Details
- Beds: 1 Bedroom
- Baths: 1
- Square Feet: 757
- Rent: $1085-$1305
- Deposit: $300
Floor Plan Amenities
- 9Ft Ceilings
- ATT Instant On Services Available
- Balcony or Patio
- Ceiling Fans
- Central Air and Heating
- Disability Access
- Dishwasher
- Faux Wood Flooring
- Fenced-in Yards
- Garden Tubs *
- Granite Countertops
- Microwave
- Pantry
- Refrigerator
- Rentable Carports Available
- Rentable Detached Garages Available
- Stainless Steel Energy Star Appliances
- Views Available
- Walk-in Closets
- Washer and Dryer in Home
* In Select Apartment Homes
2 Bedroom Floor Plan
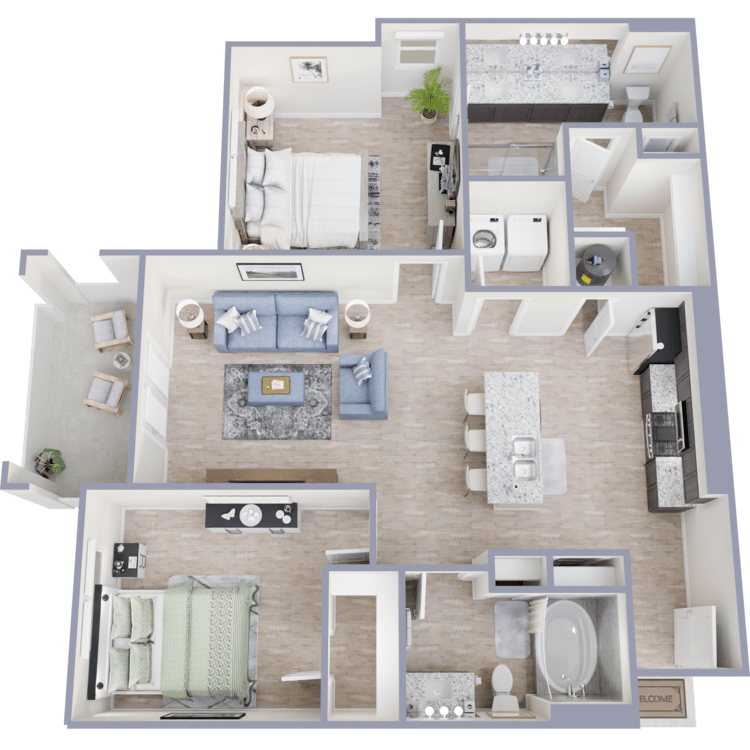
B1
Details
- Beds: 2 Bedrooms
- Baths: 2
- Square Feet: 1048
- Rent: $1300-$1535
- Deposit: $450
Floor Plan Amenities
- 9Ft Ceilings
- ATT Instant On Services Available
- Balcony or Patio
- Ceiling Fans
- Central Air and Heating
- Disability Access
- Dishwasher
- Extra Storage
- Faux Wood Flooring
- Fenced-in Yards
- Garden Tubs *
- Granite Countertops
- Microwave
- Pantry
- Refrigerator
- Rentable Carports Available
- Rentable Detached Garages Available
- Stainless Steel Energy Star Appliances
- Views Available
- Walk-in Closets
- Washer and Dryer in Home
* In Select Apartment Homes
Floor Plan Photos












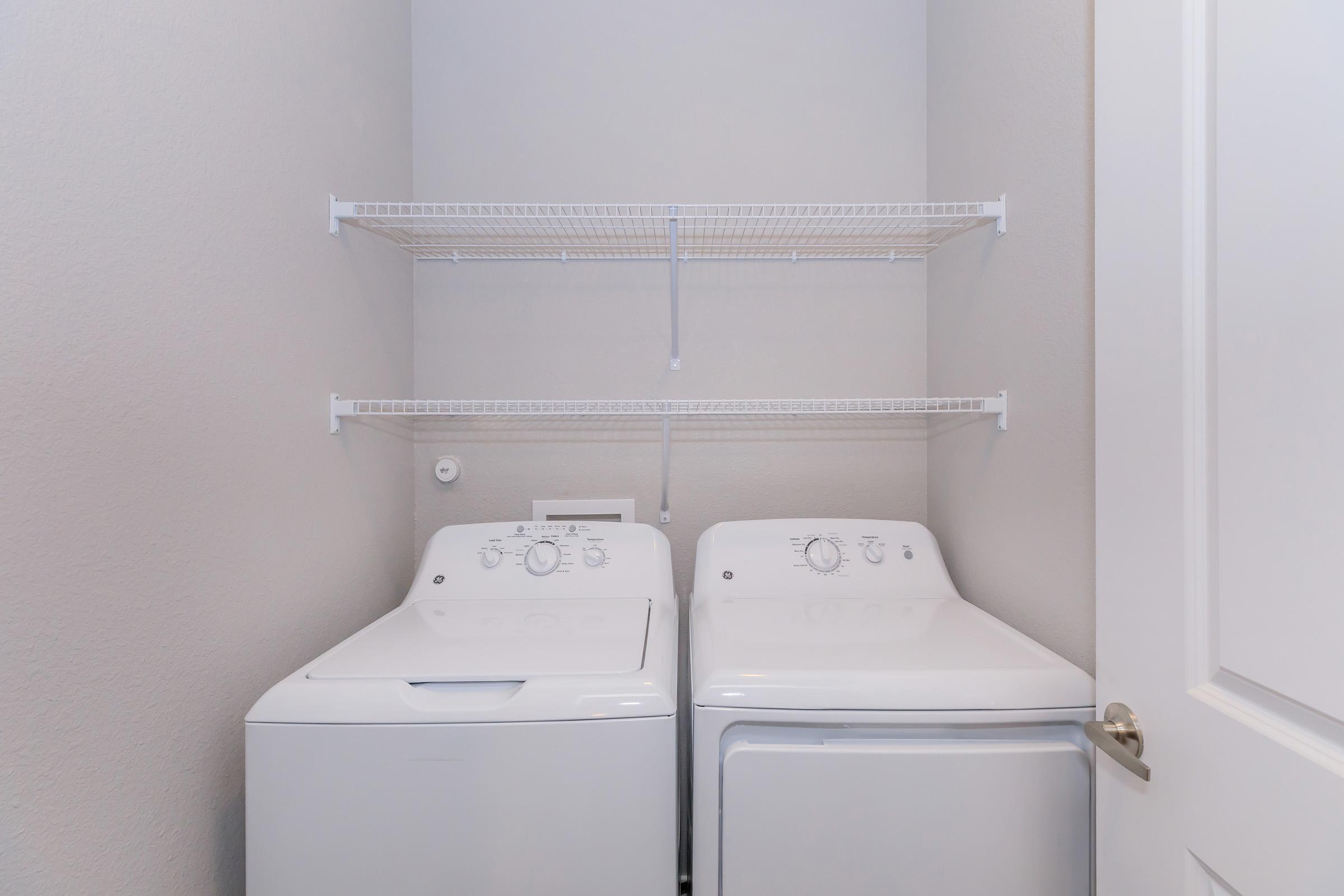

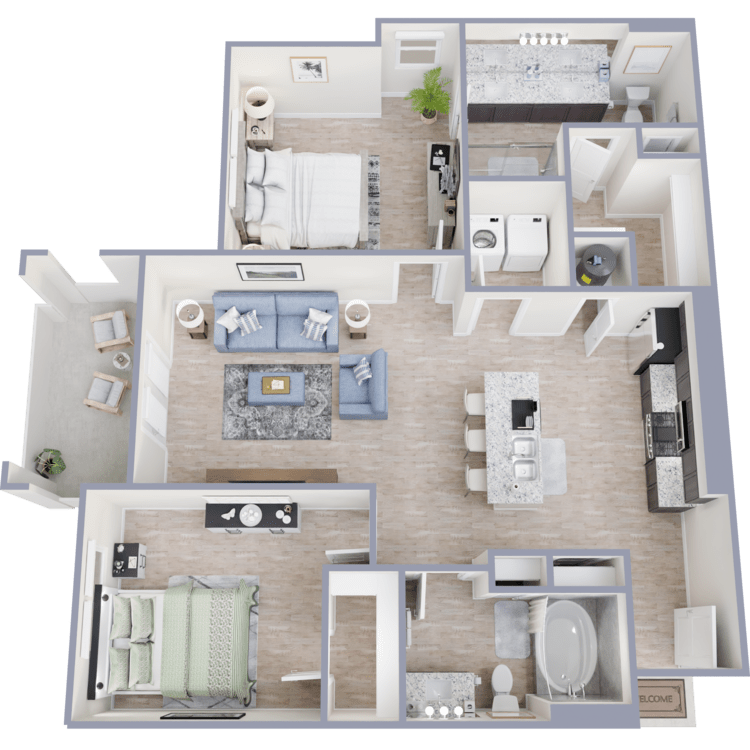
B1E
Details
- Beds: 2 Bedrooms
- Baths: 2
- Square Feet: 1043
- Rent: $1300-$1560
- Deposit: $450
Floor Plan Amenities
- 9Ft Ceilings
- ATT Instant On Services Available
- Balcony or Patio
- Ceiling Fans
- Central Air and Heating
- Dishwasher
- Extra Storage
- Faux Wood Flooring
- Fenced-in Yards
- Garden Tubs *
- Granite Countertops
- Microwave
- Pantry
- Refrigerator
- Rentable Carports Available
- Rentable Detached Garages Available
- Stainless Steel Energy Star Appliances
- Views Available
- Walk-in Closets
- Washer and Dryer in Home
* In Select Apartment Homes
3 Bedroom Floor Plan
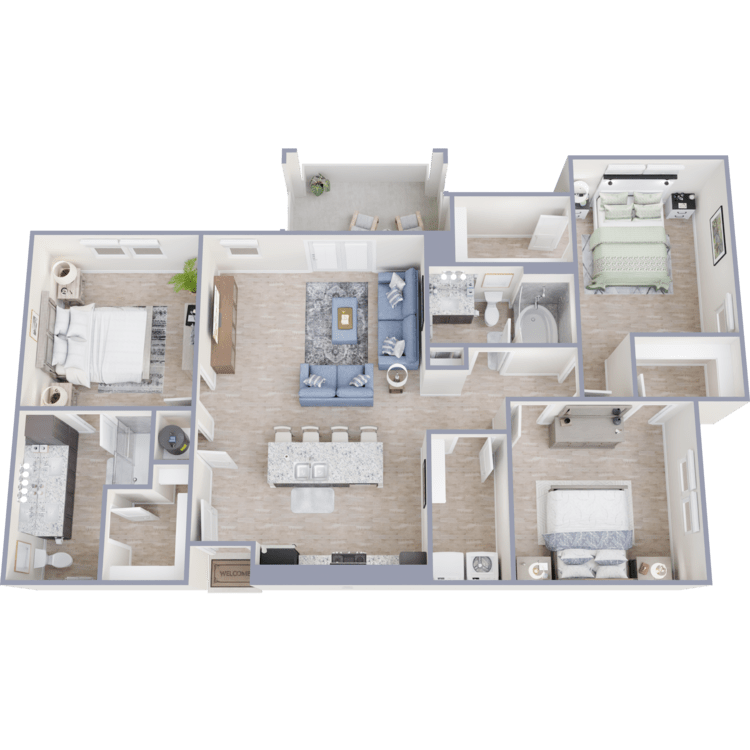
C1
Details
- Beds: 3 Bedrooms
- Baths: 2
- Square Feet: 1316
- Rent: $1749-$1994
- Deposit: $550
Floor Plan Amenities
- 9Ft Ceilings
- ATT Instant On Services Available
- Balcony or Patio
- Cable Ready
- Ceiling Fans
- Central Air and Heating
- Disability Access
- Dishwasher
- Extra Storage
- Faux Wood Flooring
- Fenced-in Yards
- Garden Tubs *
- Granite Countertops
- Microwave
- Pantry
- Refrigerator
- Rentable Carports Available
- Rentable Detached Garages Available
- Stainless Steel Energy Star Appliances
- Views Available
- Walk-in Closets
- Washer and Dryer in Home
* In Select Apartment Homes
Show Unit Location
Select a floor plan or bedroom count to view those units on the overhead view on the site map. If you need assistance finding a unit in a specific location please call us at 210-903-0909 TTY: 711.
Amenities
Explore what your community has to offer
Community Amenities
- 2 Dog Parks with Pet Grooming Facilities
- ATT Instant On Services
- Beautiful Landscaping
- Designated Grilling Area with Picnic Setting
- Disability Access
- Dog Waste Stations
- Easy Access to Freeways
- Easy Access to Shopping
- Guest Parking
- Limited Access Gates
- Modern Resort-Inspired Pool
- On-call Maintenance
- Parcel Pending Locker System
- Pet Friendly
- Public Parks Nearby
- Rentable Carports Available
- Rentable Detached Garages Available
- Shaded Entertaining Pergolas
- Spacious Modern Clubhouse with Starbucks Coffee Cafe
- State-of-the-Art-Fitness Center
Apartment Features
- 9Ft Ceilings
- ATT Instant On Services Available
- Balcony or Patio
- Ceiling Fans
- Central Air and Heating
- Disability Access*
- Dishwasher
- Extra Storage*
- Faux Wood Flooring
- Fenced-in Yards
- Garden Tubs*
- Granite Countertops
- Microwave
- Pantry
- Refrigerator
- Rentable Carports Available
- Rentable Detached Garages Available
- Stainless Steel Energy Star Appliances
- Views Available*
- Walk-in Closets
- Washer and Dryer in Home
* In Select Apartment Homes
Pet Policy
Pets Welcome Upon Approval. Breed restrictions apply. Limit of 2 pets per home. The pet deposit is $250 for 1 pet and $500 for 2 pets. Non-refundable pet fee is $400 for 1 pet and $750 for 2 pets. Monthly pet rent of $25 will be charged per pet. Breed restrictions include: Bit Bull, Rottweiler, Doberman, German Shepherd, Husky, Malamute, Akita, Wolf-Hybrid, St. Bernard, Great Dane, Chow, and Bull Mastiff. Pet Amenities: Bark Park Dog Wash Station Free Pet Treats Mobile Groomer Pet Waste Stations Private Outdoor Space Yappy Hours
Photos
Amenities
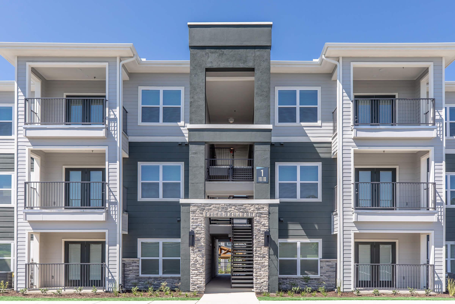
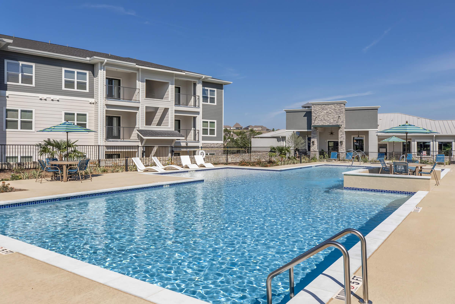
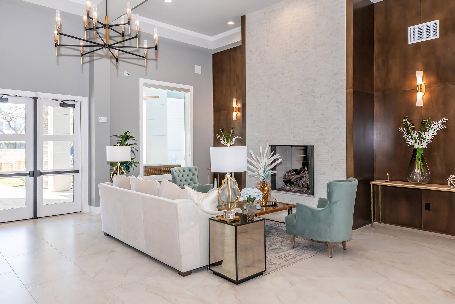
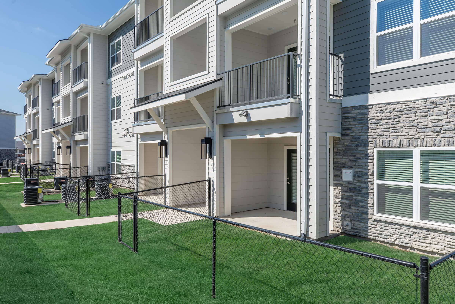
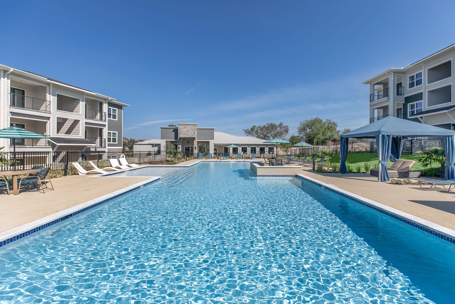
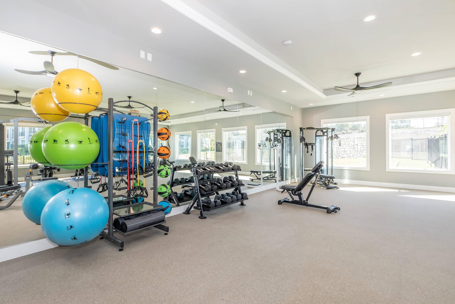
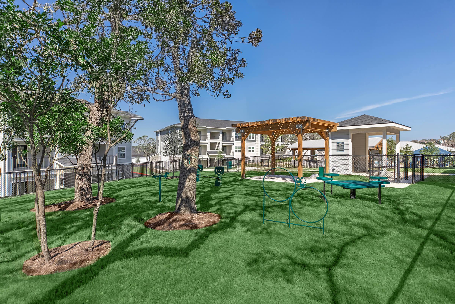
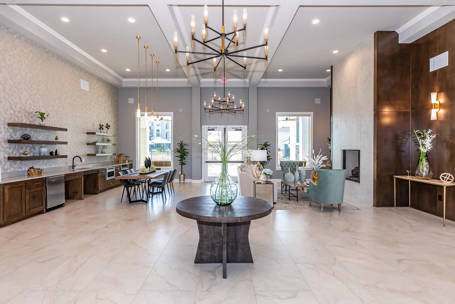
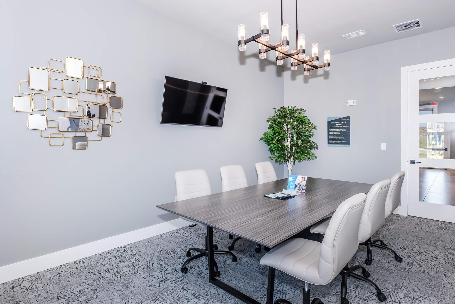
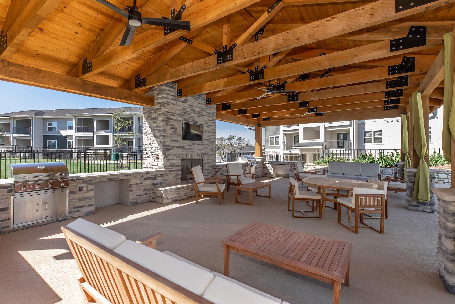
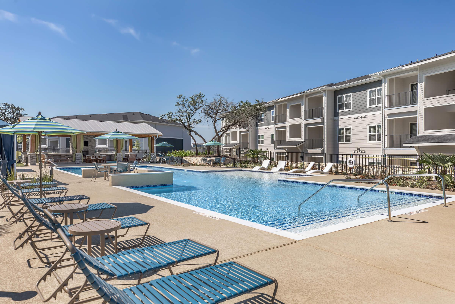
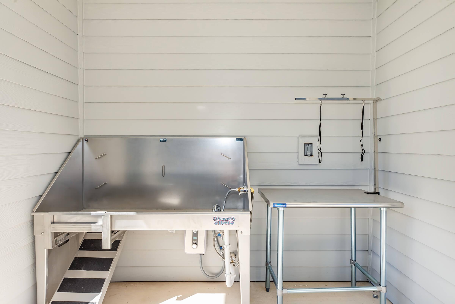
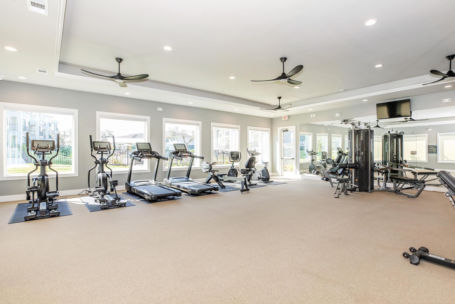
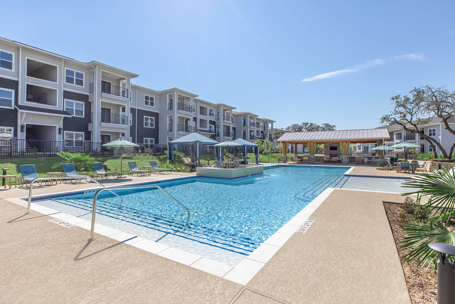
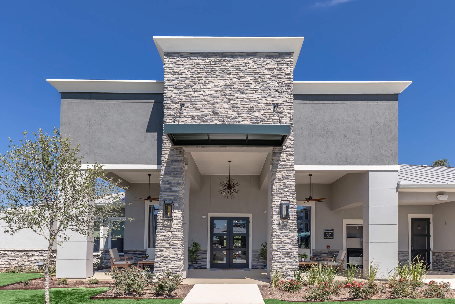
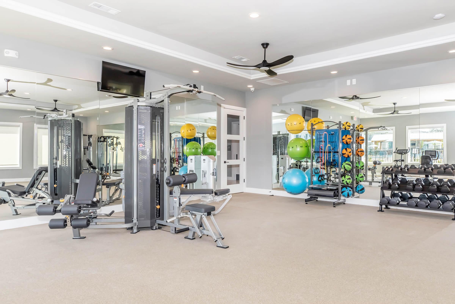
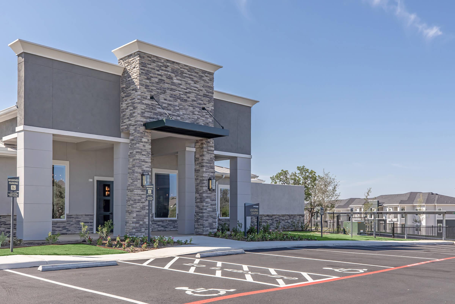
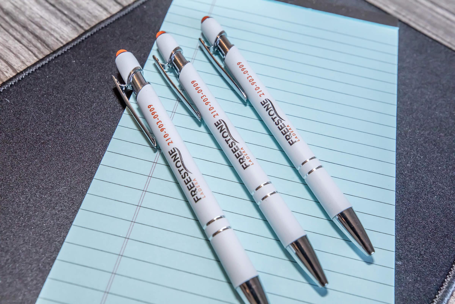
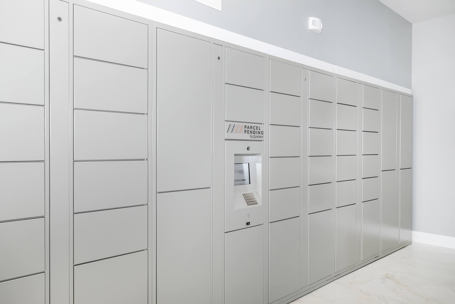
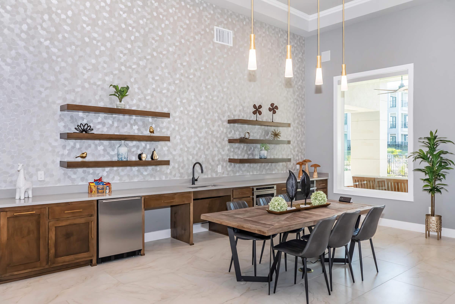
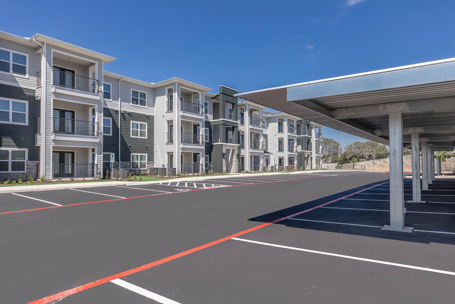
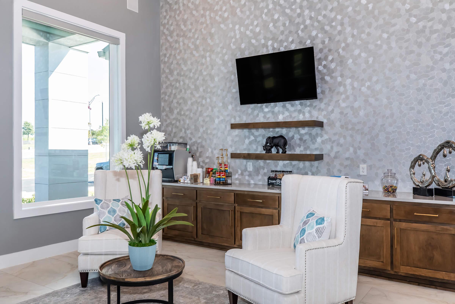
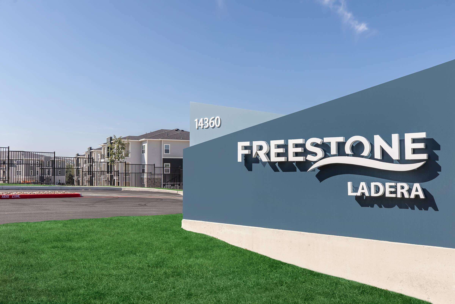
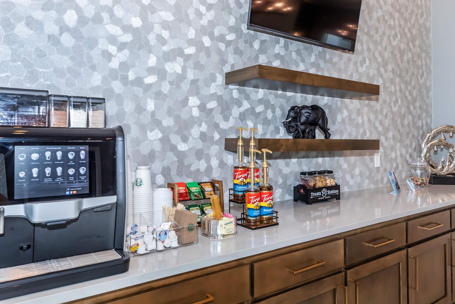
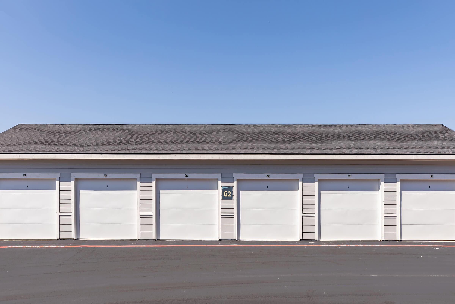
A1












A2






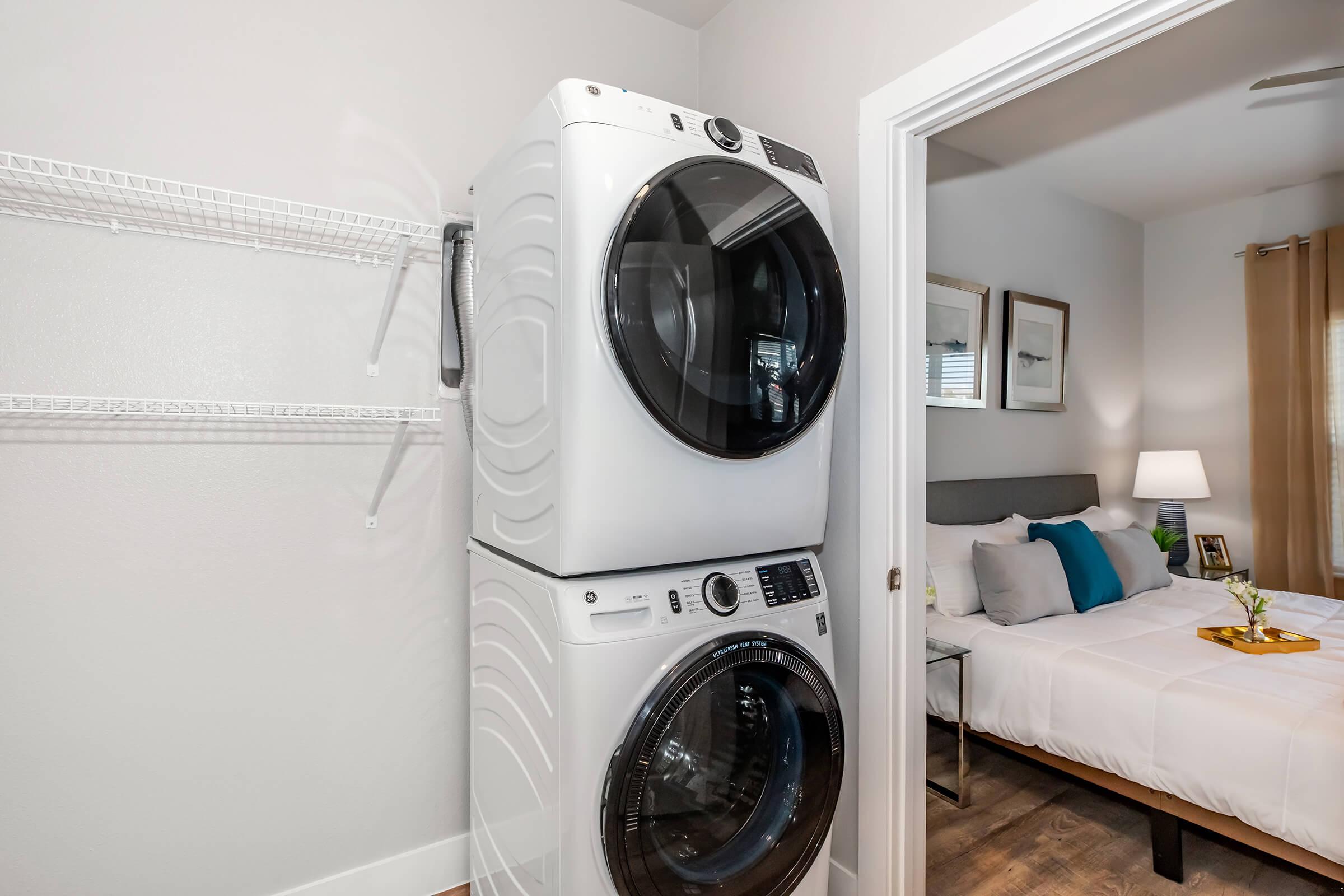





B1E

















B1














Neighborhood
Points of Interest
Freestone Ladera
Located 14360 West Grosenbacher Road San Antonio, TX 78245 The Points of Interest map widget below is navigated using the arrow keysBank
Cinema
Coffee Shop
Elementary School
Fitness Center
Golf Course
Grocery Store
High School
Hospital
Library
Middle School
Museum
Park
Post Office
Preschool
Restaurant
Salons
Shopping
University
Contact Us
Come in
and say hi
14360 West Grosenbacher Road
San Antonio,
TX
78245
Phone Number:
210-903-0909
TTY: 711
Office Hours
Monday through Friday: 9:00 AM to 6:00 PM. Saturday: 10:00 AM to 5:00 PM. Sunday: 1:00 PM to 5:00 PM.